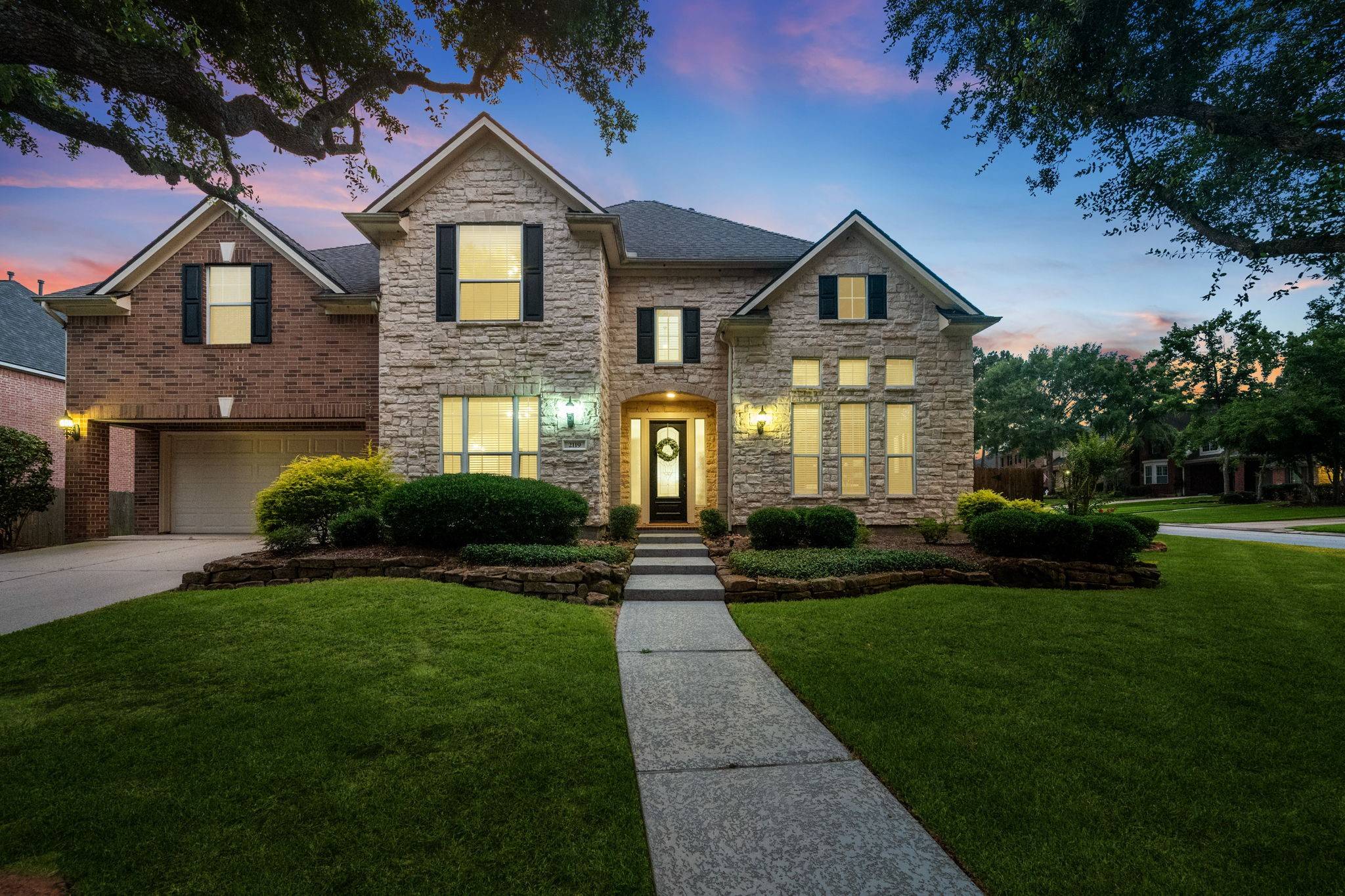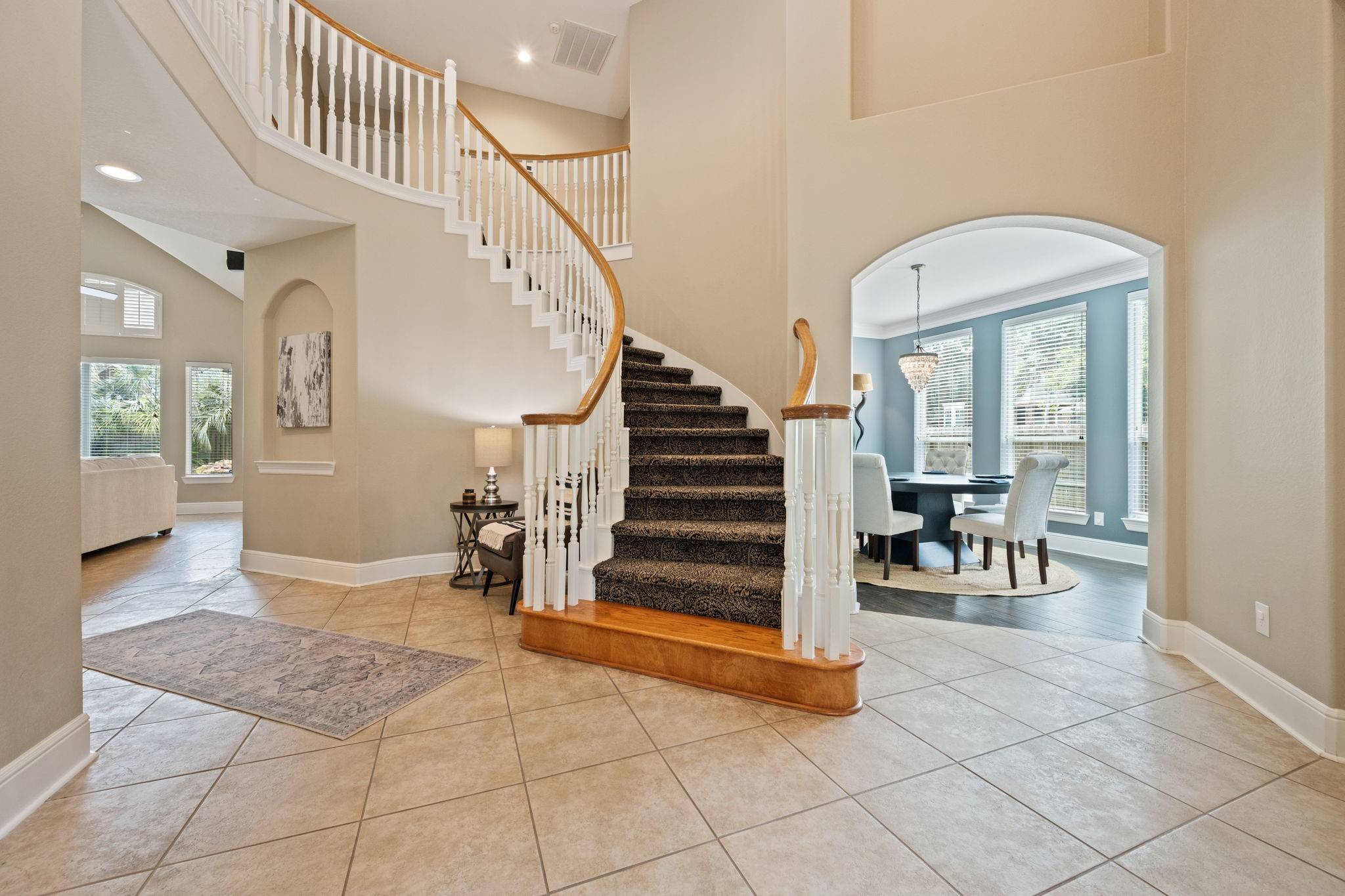$615,000
$619,000
0.6%For more information regarding the value of a property, please contact us for a free consultation.
2119 Birchmoor CT Kingwood, TX 77345
5 Beds
4 Baths
4,143 SqFt
Key Details
Sold Price $615,000
Property Type Single Family Home
Sub Type Detached
Listing Status Sold
Purchase Type For Sale
Square Footage 4,143 sqft
Price per Sqft $148
Subdivision Riverchase
MLS Listing ID 43609066
Sold Date 07/18/25
Style Traditional
Bedrooms 5
Full Baths 4
HOA Fees $63/ann
HOA Y/N Yes
Year Built 2002
Annual Tax Amount $13,827
Tax Year 2024
Lot Size 0.303 Acres
Acres 0.3028
Property Sub-Type Detached
Property Description
Welcome to 2119 Birchmoor! This 5 bedroom home has all the features & upgrades you are looking for! Upon entry is a beautiful curved staircase, study to the right w/ french doors, & a dining room. There is a SECONDARY BED DOWNSTAIRS to the left w/ an ensuite bathroom. Living room w/ built in entertainment center, fireplace, & high ceilings flows well to the kitchen to give ease for entertaining & gathering w/ friends & family. Kitchen has plenty of cabinetry, new light fixtures, walk in pantry, beautiful luxury gas stove, ice maker, butlers pantry connected to the dining room w/ a wine fridge. Easily continue entertaining or relaxing outdoors in the covered patio space & listen to the water features or take a dip. Enjoy the greenspace & corner lot! Upstairs is a gameroom that is privately tucked away w/ a media room & built in desk & cabinets! 3 bedrooms upstairs with 2 full bathrooms. POOL EQUIP 2017, ROOF 2020, WATER HEATER 2024, HVACs 2017, WHOLE HOME GENERAC 2023!
Location
State TX
County Harris
Community Community Pool, Curbs, Gutter(S)
Area 32
Interior
Interior Features Breakfast Bar, Butler's Pantry, Crown Molding, Double Vanity, Granite Counters, Hollywood Bath, High Ceilings, Jetted Tub, Kitchen Island, Kitchen/Family Room Combo, Pantry, Separate Shower, Tub Shower, Walk-In Pantry, Window Treatments, Ceiling Fan(s)
Heating Central, Gas
Cooling Central Air, Electric
Flooring Tile, Vinyl
Fireplaces Number 1
Fireplace Yes
Appliance Convection Oven, Dishwasher, Electric Oven, Disposal, Gas Range, Ice Maker, Microwave
Exterior
Exterior Feature Covered Patio, Fence, Hot Tub/Spa, Sprinkler/Irrigation, Patio
Parking Features Attached, Garage, Tandem
Garage Spaces 3.0
Fence Back Yard
Pool Gunite, Heated, In Ground, Pool/Spa Combo, Salt Water
Community Features Community Pool, Curbs, Gutter(s)
Water Access Desc Public
Roof Type Composition
Porch Covered, Deck, Patio
Private Pool Yes
Building
Lot Description Corner Lot, Cul-De-Sac, Subdivision, Side Yard
Entry Level Two
Foundation Slab
Sewer Public Sewer
Water Public
Architectural Style Traditional
Level or Stories Two
New Construction No
Schools
Elementary Schools Shadow Forest Elementary School
Middle Schools Riverwood Middle School
High Schools Kingwood High School
School District 29 - Humble
Others
HOA Name KAM
Tax ID 120-375-001-0055
Security Features Smoke Detector(s)
Acceptable Financing Conventional, FHA
Listing Terms Conventional, FHA
Read Less
Want to know what your home might be worth? Contact us for a FREE valuation!

Our team is ready to help you sell your home for the highest possible price ASAP

Bought with eXp Realty LLC





