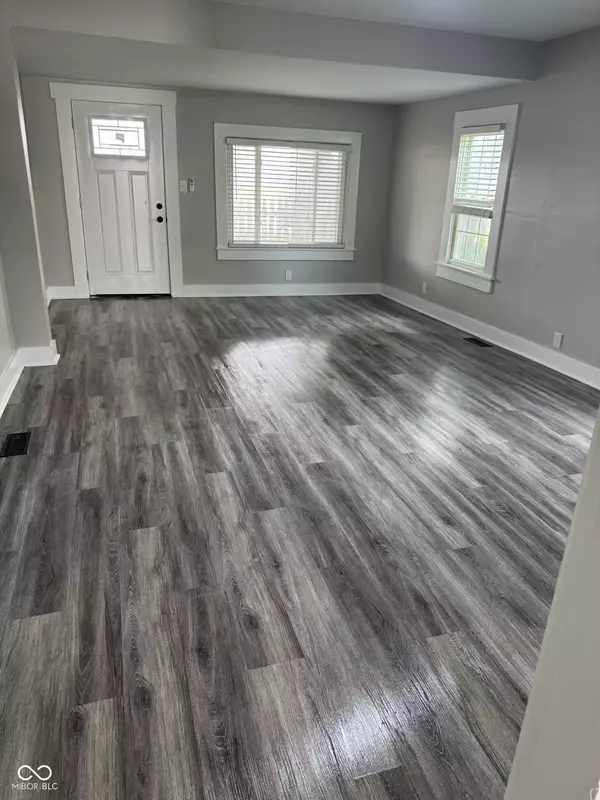$187,000
$180,000
3.9%For more information regarding the value of a property, please contact us for a free consultation.
1006 Hurricane ST Franklin, IN 46131
2 Beds
1 Bath
1,035 SqFt
Key Details
Sold Price $187,000
Property Type Single Family Home
Sub Type Single Family Residence
Listing Status Sold
Purchase Type For Sale
Square Footage 1,035 sqft
Price per Sqft $180
Subdivision Franklin
MLS Listing ID 22044875
Sold Date 08/01/25
Bedrooms 2
Full Baths 1
HOA Y/N No
Year Built 1910
Tax Year 2024
Lot Size 6,098 Sqft
Acres 0.14
Property Sub-Type Single Family Residence
Property Description
Fully Renovated Home with Modern Finishes and Oversized Detached Garage** Step into this beautifully updated home featuring **new quartz countertops** and a custom tile backsplash in a refreshed kitchen outfitted with **brand-new appliances**. The bathroom boasts a **new bathtub with a tiled surround**, offering a spa-like retreat. You'll love the sleek look and durability of **luxury vinyl plank flooring throughout**, paired with plush new carpeting in select areas. Fresh paint, **new interior and entry doors**, updated trim, and **modern light fixtures** complement the upgraded electrical system. Comfort is key with a **new central A/C unit**, a gas furnace, and a gas water heater-plus an electric oven for added convenience. Connected to **city water and sewer**, this home is as functional as it is stylish. Outside, enjoy the flexibility of an **oversized two-car detached garage**, perfect for parking, a workshop, or extra storage. Don't miss your chance to own this move-in-ready property that blends classic charm with modern upgrades.
Location
State IN
County Johnson
Rooms
Main Level Bedrooms 2
Kitchen Kitchen Updated
Interior
Heating Baseboard, Forced Air, Natural Gas
Cooling Central Air
Equipment Not Applicable
Fireplace Y
Appliance Electric Cooktop, Refrigerator, Water Heater
Exterior
Garage Spaces 2.0
Utilities Available Cable Available, Natural Gas Available, Natural Gas Connected, Sewer Connected, Water Connected
Building
Story One
Foundation Crawl Space
Water Public
Architectural Style A-Frame
Structure Type Vinyl Siding
New Construction false
Schools
Elementary Schools Northwood Elementary School
Middle Schools Franklin Community Middle School
High Schools Franklin Community High School
School District Franklin Community School Corp
Read Less
Want to know what your home might be worth? Contact us for a FREE valuation!

Our team is ready to help you sell your home for the highest possible price ASAP

© 2025 Listings courtesy of MIBOR as distributed by MLS GRID. All Rights Reserved.





