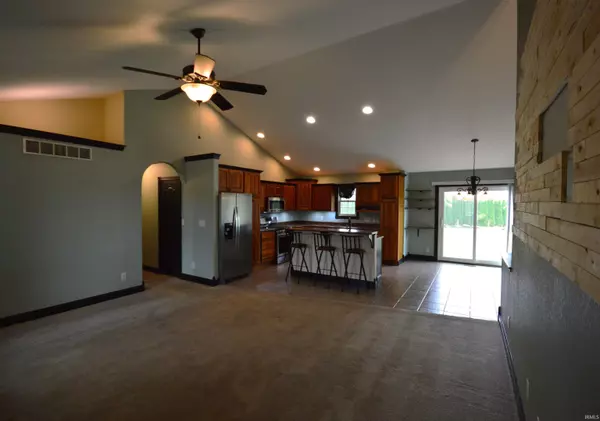$325,000
$355,000
8.5%For more information regarding the value of a property, please contact us for a free consultation.
67653 Alesha Way Millersburg, IN 46543
5 Beds
3 Baths
2,736 SqFt
Key Details
Sold Price $325,000
Property Type Single Family Home
Sub Type Site-Built Home
Listing Status Sold
Purchase Type For Sale
Square Footage 2,736 sqft
Subdivision Sandbrooke
MLS Listing ID 202538280
Sold Date 11/07/25
Style One Story
Bedrooms 5
Full Baths 3
Abv Grd Liv Area 1,440
Total Fin. Sqft 2736
Year Built 2005
Annual Tax Amount $2,186
Tax Year 2025
Lot Size 0.520 Acres
Property Sub-Type Site-Built Home
Property Description
Welcome to this spacious 5 bed, 3 bath home tucked away in a peaceful rural subdivision on a half acre lot, just 30 minutes from both Warsaw and South Bend. Offering over 3,000 sq. ft. of living space, this home has the perfect blend of comfort, functionality, and room to grow. The main level features a bright, open concept layout with a large living room, a well appointed kitchen with plenty of cabinetry, an eat-in island, and a formal dining area, ideal for family gatherings and entertaining. Upstairs, you'll find three bedrooms, including a master suite with a generous closet and a private bath boasting dual sinks, a soaking tub, and a separate stand-alone shower. The finished lower level is practically a home of its own, complete with a spacious family room, a versatile office/storage room, utility area, a fourth bathroom, and a second private suite. This suite includes its own full bath, ample closet space, and built in cabinetry with potential for a small kitchenette. Step outside to a large backyard, a blank canvas ready to be transformed into your dream outdoor retreat. The attached garage is equally impressive with a whole home vacuum system, new pull down attic access for additional storage, and convenient half doors, perfect for keeping pets or little ones safe while enjoying fresh air. This home truly has so much to offer and is ready for its new owners to make it their own. Don't miss your chance to see it in person!
Location
State IN
County Elkhart County
Area Elkhart County
Direction SR 13 to Sandbrooke Dr to Alesha Way to sign
Rooms
Basement Full Basement, Finished
Interior
Heating Forced Air
Cooling Central Air
Appliance Dishwasher, Refrigerator, Washer, Dryer-Gas, Oven-Gas, Range-Gas, Water Heater Gas, Water Softener-Owned
Laundry Main
Exterior
Parking Features Attached
Garage Spaces 2.0
Amenities Available Attic Pull Down Stairs, Attic Storage, Ceiling-9+, Eat-In Kitchen, Irrigation System, Kitchen Island, Main Level Bedroom Suite, Main Floor Laundry
Roof Type Asphalt
Building
Lot Description Cul-De-Sac
Story 1
Foundation Full Basement, Finished
Sewer Septic
Water Well
Architectural Style Ranch
Structure Type Brick,Vinyl
New Construction No
Schools
Elementary Schools Benton
Middle Schools Fairfield Jr/Sr
High Schools Fairfield
School District Fairfield Community Schools
Others
Financing Cash,Conventional
Read Less
Want to know what your home might be worth? Contact us for a FREE valuation!

Our team is ready to help you sell your home for the highest possible price ASAP

IDX information provided by the Indiana Regional MLS
Bought with Jennifer Weldy • Berkshire Hathaway HomeServices Goshen






