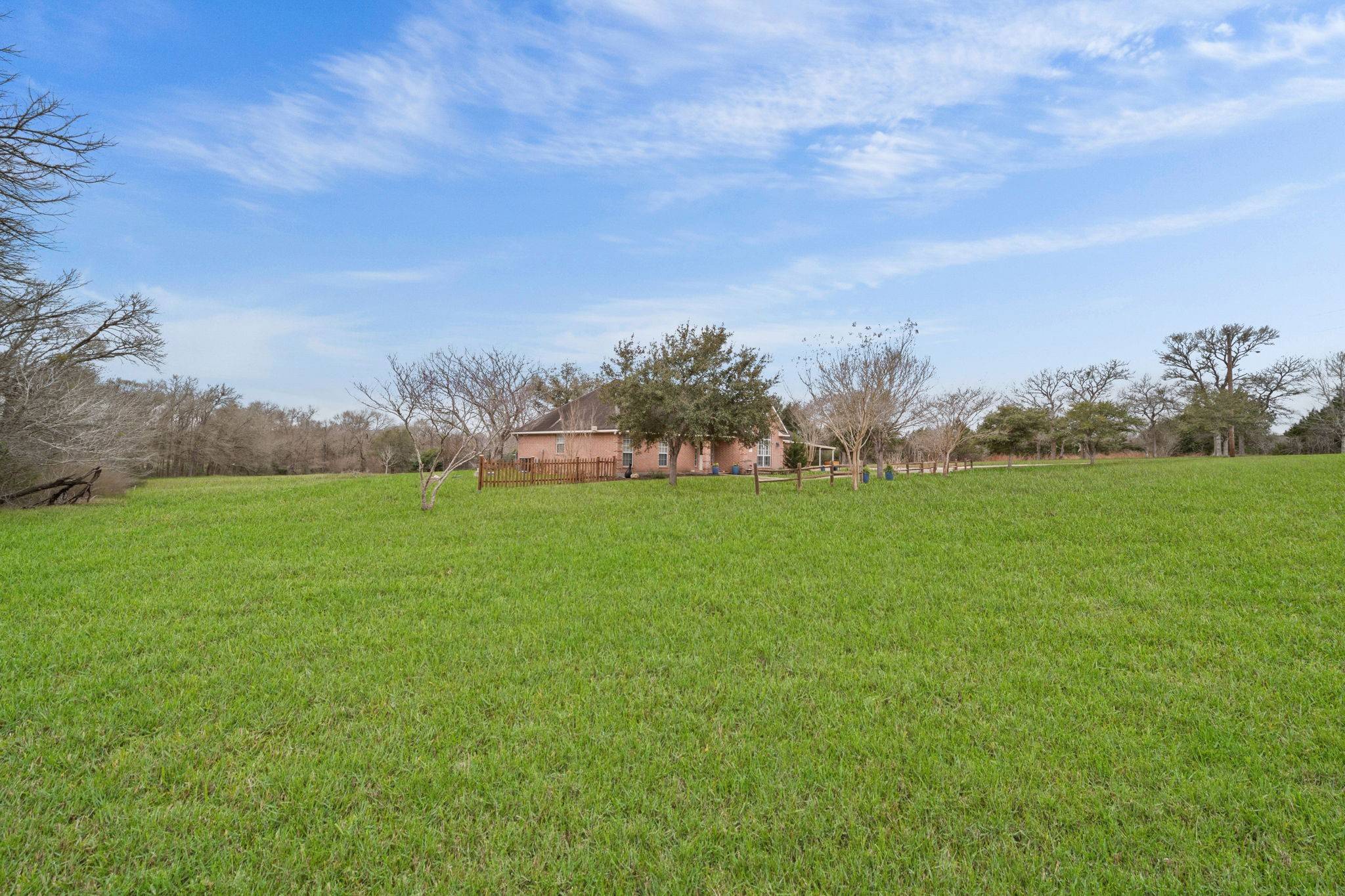3555 Amber CIR Chappell Hill, TX 77426
3 Beds
2 Baths
2,334 SqFt
UPDATED:
Key Details
Property Type Other Types
Sub Type Detached
Listing Status Active
Purchase Type For Sale
Square Footage 2,334 sqft
Price per Sqft $282
Subdivision Chappell Hills
MLS Listing ID 73703083
Style Ranch,Traditional
Bedrooms 3
Full Baths 2
HOA Y/N No
Year Built 2000
Annual Tax Amount $6,678
Tax Year 2024
Lot Size 2.700 Acres
Acres 2.7
Property Sub-Type Detached
Property Description
Location
State TX
County Washington
Area 58
Interior
Interior Features Double Vanity, Jetted Tub, Kitchen Island, Pantry, Separate Shower, Tub Shower, Vanity, Ceiling Fan(s), Kitchen/Dining Combo
Heating Central, Electric
Cooling Central Air, Electric
Flooring Plank, Tile, Vinyl
Fireplaces Number 1
Fireplaces Type Gas Log
Fireplace Yes
Appliance Dishwasher, Electric Oven, Gas Cooktop
Laundry Washer Hookup, Electric Dryer Hookup
Exterior
Parking Features Attached Carport, Additional Parking, Attached, Garage, Garage Door Opener, RV Access/Parking, Workshop in Garage
Garage Spaces 2.0
Carport Spaces 2
Water Access Desc Well
Private Pool No
Building
Lot Description Level, Pasture, Sloped
Dwelling Type House
Entry Level One
Foundation Slab
Sewer Aerobic Septic, Septic Tank
Water Well
Architectural Style Ranch, Traditional
Level or Stories One
Additional Building Barn(s), Guest House, Shed(s)
New Construction No
Schools
Elementary Schools Bisd Draw
Middle Schools Brenham Junior High School
High Schools Brenham High School
School District 137 - Brenham
Others
Tax ID R22236
Acceptable Financing Cash, Conventional, FHA, USDA Loan, VA Loan
Listing Terms Cash, Conventional, FHA, USDA Loan, VA Loan
Special Listing Condition None
Virtual Tour https://purefect-image-studios.aryeo.com/sites/3555-amber-cir-chappell-hill-tx-77426-14467096/branded






