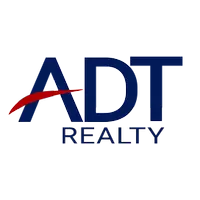128 Walts RD Georgetown, IN 47122
5 Beds
3 Baths
3,593 SqFt
UPDATED:
Key Details
Property Type Single Family Home
Sub Type Residential
Listing Status Active
Purchase Type For Sale
Square Footage 3,593 sqft
Price per Sqft $173
MLS Listing ID 202506344
Style One and One Half Story
Bedrooms 5
Full Baths 3
Construction Status Resale
Abv Grd Liv Area 2,123
Year Built 2003
Annual Tax Amount $4,019
Lot Size 1.260 Acres
Acres 1.26
Property Sub-Type Residential
Property Description
Step inside to discover an open and inviting floor plan, featuring a spacious living area perfect for both everyday living and entertaining. The primary suite is a true sanctuary, featuring a spa-like en-suite bath and generous closet space. Additional bedrooms are spacious and well-appointed, offering flexibility for family, guests, or a home office. The fully finished walk-out basement is an entertainer's dream! It features a spacious family room, a bar area for hosting guests, a private bedroom, and a full bath, making it ideal for a guest suite, or a fun hangout space. But the true magic of this home lies outside. Enjoy breathtaking views of nature right from your backyard, where you'll often spot deer, wild turkey, and other native wildlife roaming through the property. Whether sipping coffee on the patio at sunrise or unwinding by the inground pool in the evening, you'll be surrounded by the sights and sounds of nature, creating an atmosphere of pure tranquility. All of this, while being just minutes from shopping, dining, and top-rated Floyd County schools. This is more than just a home—it's a lifestyle. Don't miss your chance to own this breathtaking property! Schedule your private showing today!
Location
State IN
County Floyd
Area Rural
Zoning Residential
Direction Please use GPS/Google Maps
Rooms
Basement Finished, Walk- Out Access, Sump Pump
Interior
Interior Features Wet Bar, Breakfast Bar, Ceramic Bath, Ceiling Fan(s), Separate/ Formal Dining Room, Entrance Foyer, Eat-in Kitchen, Game Room, Garden Tub/ Roman Tub, Jetted Tub, Kitchen Island, Bath in Primary Bedroom, Main Level Primary, Pantry, Split Bedrooms, Storage, Utility Room, Walk- In Closet(s), Window Treatments
Heating Forced Air
Cooling Central Air
Fireplaces Number 1
Fireplaces Type Gas
Fireplace Yes
Window Features Blinds,Thermal Windows
Appliance Dishwasher, Microwave, Oven, Range, Refrigerator
Laundry Main Level, Laundry Room
Exterior
Exterior Feature Landscaping, Paved Driveway, Porch, Patio
Parking Features Attached, Garage
Garage Spaces 2.0
Garage Description 2.0
Pool In Ground, Pool
View Y/N Yes
Water Access Desc Connected,Public
View Park/ Greenbelt, Scenic
Roof Type Shingle
Street Surface Paved
Porch Covered, Patio, Porch
Building
Lot Description Wooded
Entry Level One and One Half
Foundation Poured
Sewer Septic Tank
Water Connected, Public
Architectural Style One and One Half Story
Level or Stories One and One Half
New Construction No
Construction Status Resale
Others
Tax ID 220200400066000002
Acceptable Financing Cash, Conventional, FHA, USDA Loan, VA Loan
Listing Terms Cash, Conventional, FHA, USDA Loan, VA Loan






