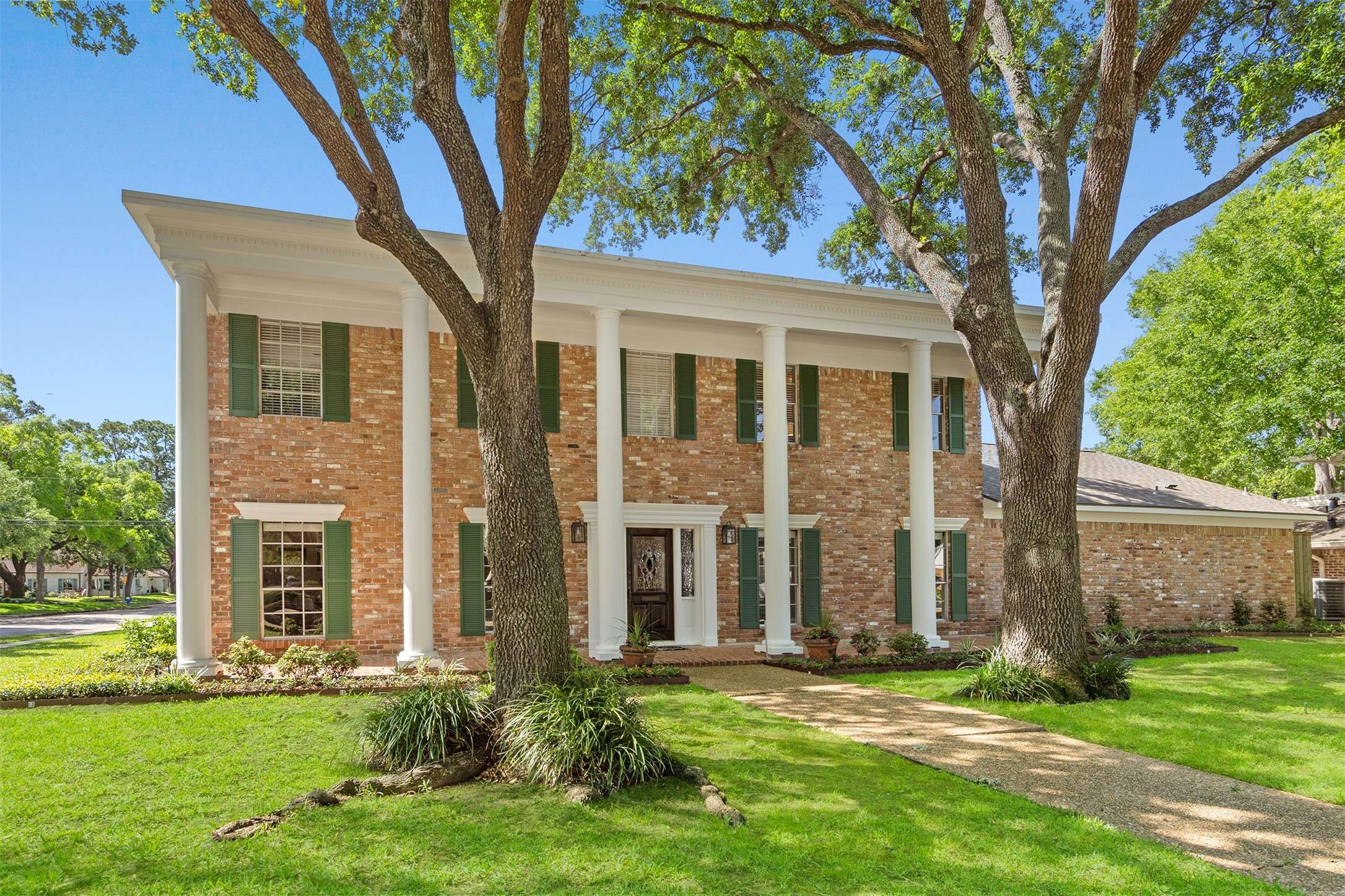$2,099,000
$2,195,000
4.4%For more information regarding the value of a property, please contact us for a free consultation.
12403 Cobblestone DR Houston, TX 77024
5 Beds
5 Baths
4,279 SqFt
Key Details
Sold Price $2,099,000
Property Type Single Family Home
Sub Type Detached
Listing Status Sold
Purchase Type For Sale
Square Footage 4,279 sqft
Price per Sqft $490
Subdivision Frostwood
MLS Listing ID 42502778
Sold Date 06/02/25
Style Colonial,Traditional
Bedrooms 5
Full Baths 4
Half Baths 1
HOA Fees $29/ann
HOA Y/N Yes
Year Built 1964
Annual Tax Amount $26,231
Tax Year 2024
Lot Size 0.281 Acres
Acres 0.2806
Property Sub-Type Detached
Property Description
This beautifully re-imagined Memorial home offers the perfect blend of luxury, comfort, and connection. From the grand two-story entry to the sunlit living spaces, every detail invites you in. Elegant formals, 9' ceilings, and wide cased openings create an open flow—ideal for both lively entertaining and everyday family life. The stunning kitchen features high-end appliances, custom-lit cabinetry, and a warm walnut island—a true centerpiece for gathering. The expansive family room opens to a covered patio, 10' deep pool, and lush backyard, setting the stage for unforgettable moments. The serene primary suite includes a private library, bay window sitting area, and spa-worthy bath for ultimate relaxation. Upstairs, four large bedrooms with walk-in closets offer space to grow. With a full pool bath, 3-car garage, and generous storage, this home checks every box. Stylish, functional, and full of heart—it's where luxury meets real life. Per Seller
Location
State TX
County Harris
Community Curbs, Gutter(S)
Area 23
Interior
Interior Features Wet Bar, Crown Molding, Double Vanity, Entrance Foyer, High Ceilings, Hot Tub/Spa, Jetted Tub, Kitchen Island, Kitchen/Family Room Combo, Bath in Primary Bedroom, Pots & Pan Drawers, Pantry, Self-closing Cabinet Doors, Self-closing Drawers, Separate Shower, Tub Shower, Vanity, Walk-In Pantry, Wired for Sound, Window Treatments, Ceiling Fan(s)
Heating Central, Gas, Zoned
Cooling Central Air, Electric, Zoned
Flooring Carpet, Tile
Fireplaces Number 2
Fireplaces Type Gas Log, Wood Burning
Fireplace Yes
Appliance Double Oven, Dishwasher, Disposal, Gas Oven, Gas Range, Microwave, Refrigerator
Laundry Washer Hookup, Gas Dryer Hookup
Exterior
Exterior Feature Covered Patio, Deck, Fence, Hot Tub/Spa, Sprinkler/Irrigation, Porch, Patio, Private Yard
Parking Features Additional Parking, Driveway, Garage, Garage Door Opener
Garage Spaces 3.0
Fence Back Yard
Pool Gunite, Heated, In Ground, Pool/Spa Combo
Community Features Curbs, Gutter(s)
Amenities Available Security, Trash, Guard
Water Access Desc Public
Roof Type Composition
Porch Covered, Deck, Patio, Porch
Private Pool Yes
Building
Lot Description Corner Lot, Cul-De-Sac, Subdivision
Faces North
Entry Level Two
Foundation Slab
Sewer Public Sewer
Water Public
Architectural Style Colonial, Traditional
Level or Stories Two
New Construction No
Schools
Elementary Schools Bunker Hill Elementary School
Middle Schools Memorial Middle School (Spring Branch)
High Schools Memorial High School (Spring Branch)
School District 49 - Spring Branch
Others
HOA Name Frostwood HOA
HOA Fee Include Other
Tax ID 095-259-000-0012
Ownership Full Ownership
Security Features Prewired,Security System Owned,Smoke Detector(s)
Acceptable Financing Cash, Conventional
Listing Terms Cash, Conventional
Read Less
Want to know what your home might be worth? Contact us for a FREE valuation!

Our team is ready to help you sell your home for the highest possible price ASAP

Bought with Compass RE Texas, LLC - Houston





