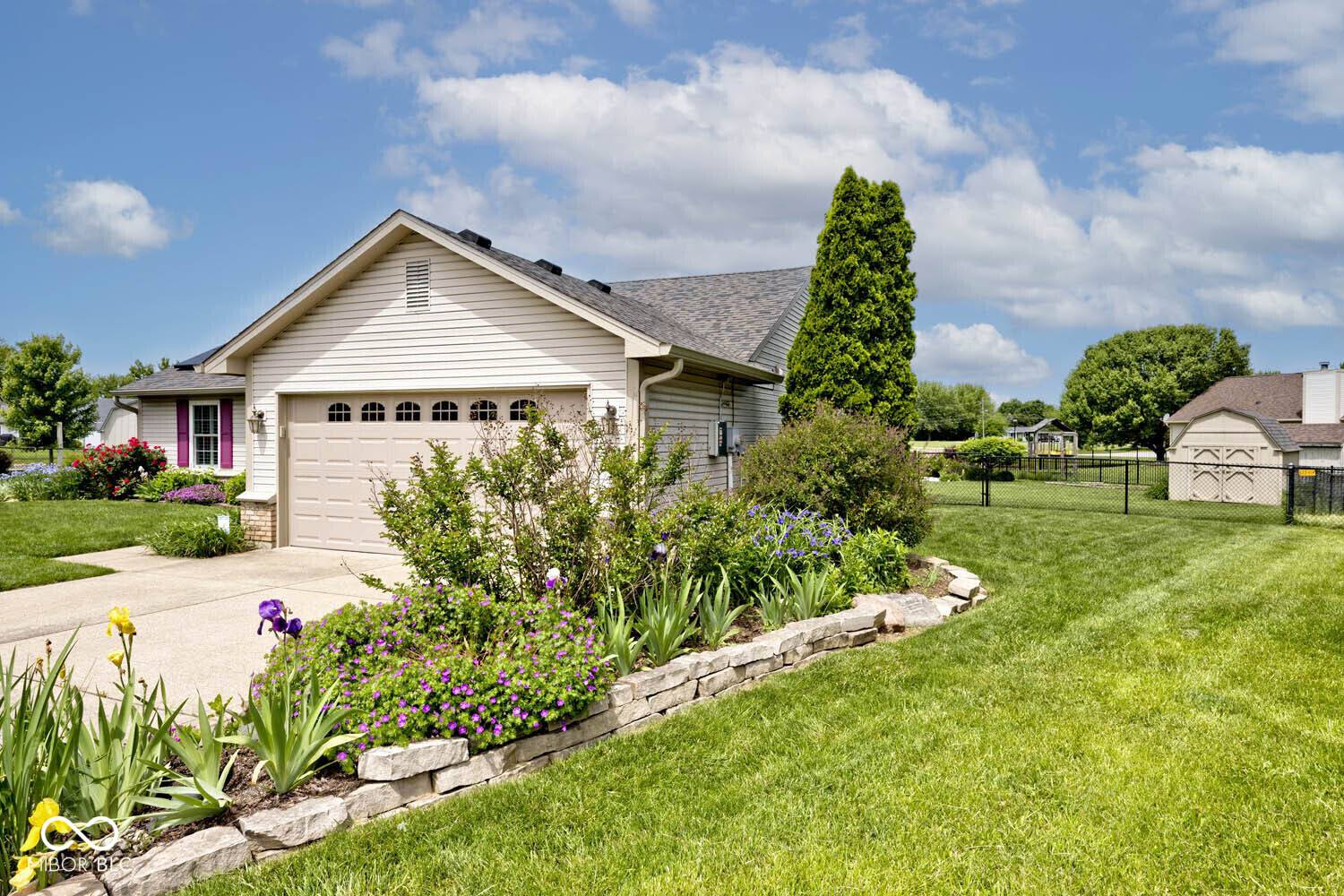$270,000
$269,000
0.4%For more information regarding the value of a property, please contact us for a free consultation.
6406 Longhorn CT Indianapolis, IN 46237
3 Beds
2 Baths
1,529 SqFt
Key Details
Sold Price $270,000
Property Type Single Family Home
Sub Type Single Family Residence
Listing Status Sold
Purchase Type For Sale
Square Footage 1,529 sqft
Price per Sqft $176
Subdivision Southern Trails
MLS Listing ID 22038812
Sold Date 06/05/25
Bedrooms 3
Full Baths 2
HOA Fees $27/ann
HOA Y/N Yes
Year Built 1997
Tax Year 2024
Lot Size 0.330 Acres
Acres 0.33
Property Sub-Type Single Family Residence
Property Description
This is a well maintained and well loved 3 bed 2 bath ranch home. Conveniently located near all the attractions of Indianapolis yet far enough removed for peace and quiet. This home features many updates: Master shower remodel 2023, New Roof, gutters, and downspouts 2023(Roof of Mini-barn also new), New Windows 2019, New Water heater 2021, Insulated Garage door 2023, New Garbage disposal 2021, New window treatments 2020, Interior and Exterior Painted 2023, Solar panels help make this home self-sufficient. Security system and fire detection/water detection system give you peace of mind. This home is wonderfully landscaped and sits on a public pond which is great for fishing' but no worries, the back yard is fully fenced. Picture yourself enjoying a waterfront view from your fully screened in porch. Come see this one and let your imagination run wild with possibilities.
Location
State IN
County Marion
Rooms
Main Level Bedrooms 3
Interior
Interior Features Attic Pull Down Stairs, Vaulted Ceiling(s), Paddle Fan, Screens Complete, Walk-in Closet(s), Windows Vinyl
Heating Electric
Equipment Security Alarm Paid, Smoke Alarm
Fireplace Y
Appliance Dishwasher, Dryer, Electric Water Heater, Disposal, MicroHood, Electric Oven, Refrigerator, Washer, Water Heater, Water Softener Owned
Exterior
Exterior Feature Barn Mini, Storage Shed
Garage Spaces 2.0
Utilities Available Electricity Connected, Sewer Connected, Water Connected
View Y/N true
View Pond
Building
Story One
Foundation Slab
Water Municipal/City
Architectural Style Ranch
Structure Type Brick,Vinyl Siding
New Construction false
Schools
Middle Schools Franklin Central Junior High
School District Franklin Township Com Sch Corp
Others
HOA Fee Include Entrance Common,Insurance,Maintenance
Ownership Other/See Remarks
Read Less
Want to know what your home might be worth? Contact us for a FREE valuation!

Our team is ready to help you sell your home for the highest possible price ASAP

© 2025 Listings courtesy of MIBOR as distributed by MLS GRID. All Rights Reserved.





